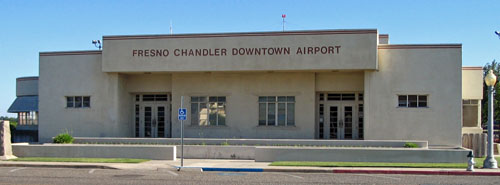Chandler Field/Fresno Municipal Airport Administration Building/Terminal (1936-1937)
510 W. Kearney Boulevard
Streamline Moderne
 The Administration Building (Terminal
and Restaurant) is one story with a small former control tower penthouse on the
north elevation. The building has an irregular plan and is traditional frame
construction with a stucco exterior. Designed in a Streamline Moderne style, it
has a flat roof of varying levels, smooth walls, and horizontal grooves picked
out in ochre-colored paint as coping, along the top surface of the walls near
the roofline. All windows are steel casements with multiple lights. The
northeast corner of the building is rounded (streamlined) with banks of
windows. This treatment is used again the west elevation for the café,
which sports a full rounded corner on the southwest. Unlike most buildings in
this style, both principle elevations are symmetrical, with two sets of double
doors flanked with side lights and separated by two matching sets of casement
windows on the south side. A rectangular cantilevered “porch” hood
has the name “Fresno Chandler Downtown Airport.” the north, or
airport, elevation has one set of double doors in the middle of the
façade, with casement windows on either side.
The Administration Building (Terminal
and Restaurant) is one story with a small former control tower penthouse on the
north elevation. The building has an irregular plan and is traditional frame
construction with a stucco exterior. Designed in a Streamline Moderne style, it
has a flat roof of varying levels, smooth walls, and horizontal grooves picked
out in ochre-colored paint as coping, along the top surface of the walls near
the roofline. All windows are steel casements with multiple lights. The
northeast corner of the building is rounded (streamlined) with banks of
windows. This treatment is used again the west elevation for the café,
which sports a full rounded corner on the southwest. Unlike most buildings in
this style, both principle elevations are symmetrical, with two sets of double
doors flanked with side lights and separated by two matching sets of casement
windows on the south side. A rectangular cantilevered “porch” hood
has the name “Fresno Chandler Downtown Airport.” the north, or
airport, elevation has one set of double doors in the middle of the
façade, with casement windows on either side.
From the original City of Fresno Historic District nomination, written by Karana Hattersley-Drayton.
Return to Chandler Field/Fresno Municipal Airport Historic District main page