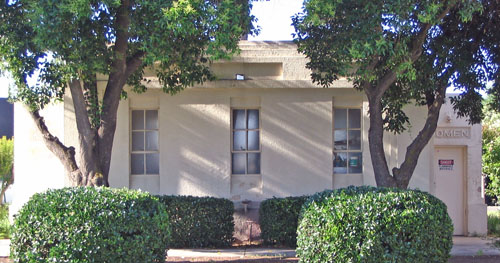Chandler Field/Fresno Municipal Airport Bathroom Building (1937)
Art Deco
 The Bathroom Building is directly west
from the Electrical Control Building and flanks the
entrance into the airport. It is similar in plan and architectural detailing to
its neighbor to the east. Had the ornate Art Deco Entrance
Gates as initially designed been constructed, the two buildings would have
been fully integrated into the site. This building is rectangular in plan, with
the exception of matching entrance vestibules on the west and east elevations.
Three identical windows are on the north and south elevations and consist of
four-light awning-style openings with two fixed panes below. The corners of the
building are articulated with rectangular pilasters. The roof is flat with step
backs at the coping.
The Bathroom Building is directly west
from the Electrical Control Building and flanks the
entrance into the airport. It is similar in plan and architectural detailing to
its neighbor to the east. Had the ornate Art Deco Entrance
Gates as initially designed been constructed, the two buildings would have
been fully integrated into the site. This building is rectangular in plan, with
the exception of matching entrance vestibules on the west and east elevations.
Three identical windows are on the north and south elevations and consist of
four-light awning-style openings with two fixed panes below. The corners of the
building are articulated with rectangular pilasters. The roof is flat with step
backs at the coping.
From the original City of Fresno Historic District nomination, written by Karana Hattersley-Drayton.
Return to Chandler Field/Fresno Municipal Airport Historic District main page