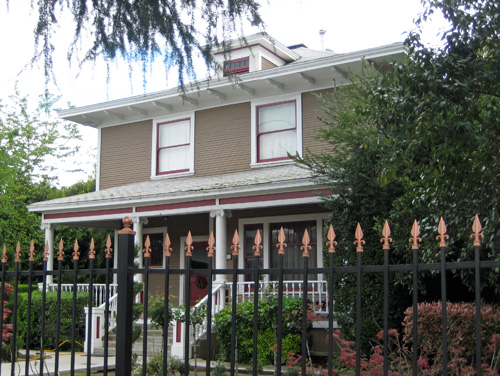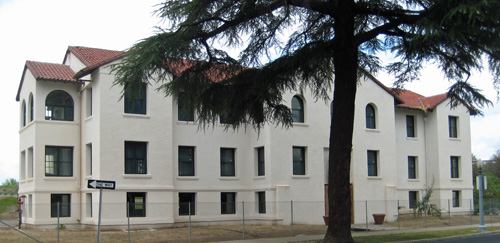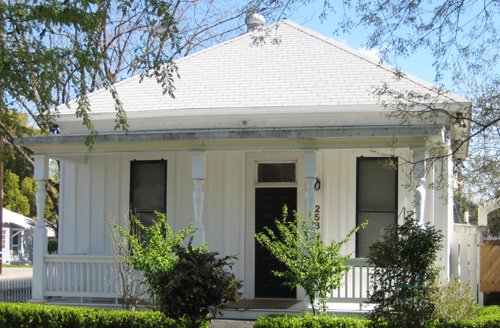Proposed Lower Fulton-Van Ness Historic District
This district was originally proposed as part of the
1990 Tower District Specific Plan. It overlaps in part with the proposed
North Park Historic District. Its boundaries are
Voorman Street on the south; Belmont Avenue on the north; the rear property
line of Wishon (north of Mildreda) and Yosemite Street (south of Mildreda) on
the west, and College Avenue on the east. Additionally, a small area south of
Belmont between College and San Pablo Avenues is included in this proposed
district.
The Lower Fulton-Van Ness District, in spite of the toll taken by recent State-sponsored land clearance for Freeway 180, continues to possess an outstanding collection of late 19th- and early 20th-century house types ranging from two-room cottages to some of Fresno's best-known mansions. Additionally, it is a vitally important reminder of the link between the original City of Fresno and its outlying neighborhoods to the north.
In 1902, the Fresno City Railway Company opened its Forthcamp Avenue line, thereby tying the newer suburban additions north of town to the original Fresno city grid. The streetcar did not in itself initiate growth in the blocks between Divisadero Street and Belmont Avenue (subdivision activity in this area dated back to the 1880s), but it did serve to engender a building boom there that continued at least until the advent of the First World War.
 Forthcamp
Avenue was later renamed North Fulton; together with North Van Ness Avenue, it
became the site of a number of substantial homes in the early years of this
century--including the residences of men like A. G. Wishon, president of the
San Joaquin Electric Company and director of the streetcar line (on right), and
Eugene Risley, City Attorney and Superior Court Judge.
Forthcamp
Avenue was later renamed North Fulton; together with North Van Ness Avenue, it
became the site of a number of substantial homes in the early years of this
century--including the residences of men like A. G. Wishon, president of the
San Joaquin Electric Company and director of the streetcar line (on right), and
Eugene Risley, City Attorney and Superior Court Judge.
Also evident on these two streets is the early appearance of a hallmark of the Tower District: the close, successful integration of small-scale, suburban residential development with more intensive, urban land uses. The prestigious, expensive corner lots that fronted on the streetcar line were sometimes put to a more intensive (and more remunerative) use: in at least one case (270 N. Fulton), a home was designed to include both a principal residence and an adjacent unit (presumably meant for rental); in another (170-182 N. Fulton), the developer erected one of the first (and stylistically most elaborate) of the four-unit apartment buildings typical of the Tower District; a somewhat later development saw construction of the Sample Sanitarium at the corner of N. Fulton and E. Mildreda Avenues (see below). In each of these cases, architects or builders addressed the problem of escalating land values within a high-status residential district; and, in each case, their architectural solution to the problem was compatible with the character of surrounding singls-family residences.
 Fulton and Van Ness Avenues were always perceived as
especially distinctive, visible streets in the northward extension of Fresno.
The City understood this, and eventually adorned the lower blocks of Fulton
with the deodar cedars that remain to this day. These trees unified the
landscape and served, as they still do, to impart a grand visual character to
this street and the surrounding area. They were enhanced by the decorative
streetlight standards, once found throughout the Tower District, that now
remain only here and in isolated portions of a few other neighborhoods.
Fulton and Van Ness Avenues were always perceived as
especially distinctive, visible streets in the northward extension of Fresno.
The City understood this, and eventually adorned the lower blocks of Fulton
with the deodar cedars that remain to this day. These trees unified the
landscape and served, as they still do, to impart a grand visual character to
this street and the surrounding area. They were enhanced by the decorative
streetlight standards, once found throughout the Tower District, that now
remain only here and in isolated portions of a few other neighborhoods.
But the Lower Fulton-Van Ness District is as important for
the many blocks that surround its namesake streets as it is for those two
thoroughfares. By the time that the Forthcamp Avenue line opened, many American
cities had already begun to show signs of the social segregation that is so
common today--with large, isolated areas inhabited primarily by members of one
or another social class. In the young city of Fresno, however, urban growth was
still a fluid phenomenon. Nowhere is this clearer than in the blocks around N.
Fulton and N. Van Ness. On streets like N. Yosemite and N. College--just a
block from the homes of families like Wishon--small, single-story residences
were erected for families of modest means.  These streets include some of the
Tower District's earliest bungalows--sometimes erected several at a time by
speculative builders--as well as several highly important and unusual
structures: a board-and-batten cottage at the
southeast corner of N. College and E. McKenzie Avenues, the only example in the
District of this distinctive mid- to late-19th-century construction type (on right); and
the house at 171 N. College, which is notable as one of only a few remaining
buildings in the area that are built from precast concrete blocks, molded to
resemble rough-hewn stones.
These streets include some of the
Tower District's earliest bungalows--sometimes erected several at a time by
speculative builders--as well as several highly important and unusual
structures: a board-and-batten cottage at the
southeast corner of N. College and E. McKenzie Avenues, the only example in the
District of this distinctive mid- to late-19th-century construction type (on right); and
the house at 171 N. College, which is notable as one of only a few remaining
buildings in the area that are built from precast concrete blocks, molded to
resemble rough-hewn stones.
The Lower Fulton-Van Ness area is a valuable remnant, in Fresno, of the city's growth beyond the preset boundaries of a railroad company town. Where the city had once consisted only of a limited street grid surrounded by "colonies," or subdivided farm plots, this vital area reflected the population growth and the economic diversification that had begun to make Fresno a real city before the turn of the century. Its close mix of house types set a precedent for the Tower District as a whoe, and the beautification of N. Fulton Avenue presaged similar, grander efforts on Kearney and Huntington Boulevards--as well as on the upper reaches of Van Ness--in years to come. Most important, the Lower Fulton-Van Ness District contains an unmatched variety of Fresno's turn-of-the-century residential architecture.
Historical notes adapted from the Tower District Specific Plan (1990), by Wallace Roberts & Todd, Robert Bruce Anderson, TJKM.