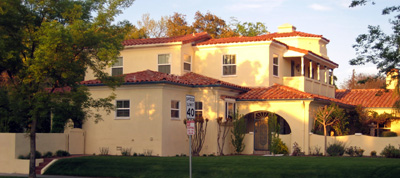Proposed Terrace Gardens
Historic
District
The Terrace Gardens District was proposed as part of the 1990 Tower District Specific Plan. Its boundaries extend from the corner of Van Ness and Clinton west to Palm; north to the rear property line of Brown; east to the second property beyond Wilson; south to Brown Avenue; east to the fourth property from Van Ness; south to Harvard Avenue; east to Van Ness, and south to Clinton (view map of district boundary).
 This district includes not only the
subdivision from which it takes its name, but also portions of the Normal
Heights tract to the north, and the St. Francis Wood tract to the east. It
illustrates the kind of suburban growth that typified the Tower District in the
generations that followed the more dense, varied development of properties
south of Belmont. Among the most noteworthy of this district's many
well-crafted homes are a number that employ Mediterranean-style motifs,
particularly the Peden Home at 315 Brown Avenue (on right), and the more
modest–but collectively quite effective–array of homes that line both
sides of the 300-400 block of E. Terrace Avenue.
This district includes not only the
subdivision from which it takes its name, but also portions of the Normal
Heights tract to the north, and the St. Francis Wood tract to the east. It
illustrates the kind of suburban growth that typified the Tower District in the
generations that followed the more dense, varied development of properties
south of Belmont. Among the most noteworthy of this district's many
well-crafted homes are a number that employ Mediterranean-style motifs,
particularly the Peden Home at 315 Brown Avenue (on right), and the more
modest–but collectively quite effective–array of homes that line both
sides of the 300-400 block of E. Terrace Avenue.
Historical notes adapted from the Tower District
Specific Plan (1990), by Wallace Roberts & Todd, Robert Bruce Anderson,
TJKM.