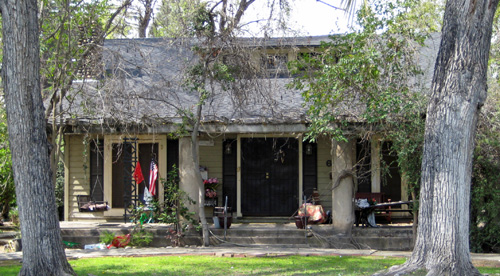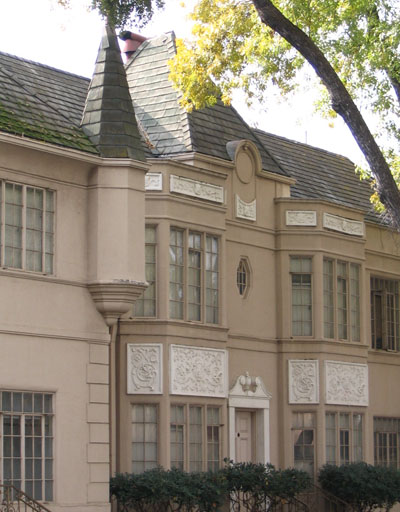Proposed Wilson's North Fresno Tract Historic District
This district was originally proposed as part of the 1990 Tower District Specific Plan. Its boundaries are Olive Avenue on the south; Broadway (south of Floradora) and the rear property line of Echo Avenue (north of Floradora) on the west; McKinley Avenue on the north, and Maroa Avenue on the east. A portion of this tract, known as the Wilson Island, was designated as an official local historic district in October 2009.
 George D. Wilson's North Fresno Tract is an eighteen-block
area in the geographical heart of the Tower District. Anchored on its
southeastern corner by the landmark Tower
Theatre (on right), the North Fresno Tract is a fine example of an inner suburban
neighborhood whose physical fabric, still intact, evolved incrementally from
the streetcar era through the postwar years.
George D. Wilson's North Fresno Tract is an eighteen-block
area in the geographical heart of the Tower District. Anchored on its
southeastern corner by the landmark Tower
Theatre (on right), the North Fresno Tract is a fine example of an inner suburban
neighborhood whose physical fabric, still intact, evolved incrementally from
the streetcar era through the postwar years.
Although this addition was dedicated in 1908, widespread development did not take place in the area until later. The extent of Fresno's northward spread was largely limited, at the time of Wilson's deciation, to the land south of Belmont, although a few homebuilders had begun to venture north toward Olive. The opening, in 1912, of the Roeding line, which stretched west of Olive from Fulton to Roeding Park, helped to make development feasible in the southern portion of the Tract. Two years later, the Wishon Avenue line was opened all the way through the neighborhood; Wilson's original property was now well-served by two transportation routes that offered ready access to downtown, and development began in earnest. These streetcar links, augmented by automobile traffic, would prove essential to the growth of the North Fresno Tract; for from the start, this was a neighborhood that offered residential comforts and secondary commercial services, but still depended on a close connection with the offices, governmental functions, and primary shopping/commercial amenities of downtown.
 Much of the
neighborhood's early residential development came in the form of modest
bungalows, similar to those being built elsewhere in the Tower District. These
homes, scattered throughout the Tract, are most evident in the blocks just
north of Olive. The most distinctive of the early bungalows, however, is the
Mosgrove Home (on left), at the southeast corner of E. Pine and N. Linden Avenues, built
in 1910. This unique residence, unlike most bungalows, was custom built as a
single house for a specific client, and still stands on a large lot that evokes
its original isolation, far north of what was the settled part of Fresno.
Much of the
neighborhood's early residential development came in the form of modest
bungalows, similar to those being built elsewhere in the Tower District. These
homes, scattered throughout the Tract, are most evident in the blocks just
north of Olive. The most distinctive of the early bungalows, however, is the
Mosgrove Home (on left), at the southeast corner of E. Pine and N. Linden Avenues, built
in 1910. This unique residence, unlike most bungalows, was custom built as a
single house for a specific client, and still stands on a large lot that evokes
its original isolation, far north of what was the settled part of Fresno.
On the blocks around the Mosgrove home–from N. Echo Avenue east to N. Wishon, between E. Floradora and E. Carmen Avenues–Wilson laid out wide lots, intended as substantial home sites. These lots, improved primarily in the 1920s, saw the erection of some of the finest Period Revival homes in Fresno. The stretch of homes along the west side of N. Echo is a particularly noteworthy ensemble. This sub-area provides an interesting counterpart to the earlier generations of large homes that stretched along Fulton and Van Ness: aside from the obvious stylistic differences evident in the later homes, there is also a clear transition to be seen between the "public" quality of the earlier residences, which front proudly on thoroughfares traversed daily by hundreds or thousands of people, and the deliberate seclusion of the later homes, built on small streets intended only for local traffic. This contrast is emblematic of the growing desire for seclusion in wealthier suburban neighborhoods, as American cities became increasingly divided along social lines in the twentieth century.
 Nevertheless, the North Fresno Tract was close enough to
the city that it developed at a denser, more urban scale than the typical
suburban neighborhood of the same period. In residential architecture, the
integration of multi-family and single-family buildings, begun tentatively in
the Lower Fulton-Van Ness area, continued on and around the major thoroughfares
of Wilson's addition. The four-unit apartment block, which offered the homelike
amenity of a private entry and balcony to each of its units, gained popularity
here through the 1910s and 1920s. Larger multi-family buildings were also, in
several instances, successfully introduced into the Tract's residential blocks.
The Nelsen Apartment building actually stands just east of N. Maroa Avenue, but
it plays an important visual part within the Tract, since it acts as an
understated, but effective terminus to the low scale of E. Carmen Avenue. It is
also, with the Osage Apartments at Broadway
and Belmont (above), significant as the only full-scale apartment house in the Tower
District.
Nevertheless, the North Fresno Tract was close enough to
the city that it developed at a denser, more urban scale than the typical
suburban neighborhood of the same period. In residential architecture, the
integration of multi-family and single-family buildings, begun tentatively in
the Lower Fulton-Van Ness area, continued on and around the major thoroughfares
of Wilson's addition. The four-unit apartment block, which offered the homelike
amenity of a private entry and balcony to each of its units, gained popularity
here through the 1910s and 1920s. Larger multi-family buildings were also, in
several instances, successfully introduced into the Tract's residential blocks.
The Nelsen Apartment building actually stands just east of N. Maroa Avenue, but
it plays an important visual part within the Tract, since it acts as an
understated, but effective terminus to the low scale of E. Carmen Avenue. It is
also, with the Osage Apartments at Broadway
and Belmont (above), significant as the only full-scale apartment house in the Tower
District.  In 1939, the freely-adapted Normandie
Mar Apartments (on left) at the southeast corner of N. Wishon and E. Home Avenues
(which features apartments with separate entries) was designed in a way that
simultaneously met the demands of its large, valuable site and achieved
compatibility with the residential scale and stylistic pretensions of the
surrounding blocks. A good example of typical postwar apartment development in
California is the building at 858 E. Carmen Avenue, which features separate
units arrayed along two levels of outdoor walkways, beneath which an open area
divided by simple wood partitions offers shelter for each tenant's car.
In 1939, the freely-adapted Normandie
Mar Apartments (on left) at the southeast corner of N. Wishon and E. Home Avenues
(which features apartments with separate entries) was designed in a way that
simultaneously met the demands of its large, valuable site and achieved
compatibility with the residential scale and stylistic pretensions of the
surrounding blocks. A good example of typical postwar apartment development in
California is the building at 858 E. Carmen Avenue, which features separate
units arrayed along two levels of outdoor walkways, beneath which an open area
divided by simple wood partitions offers shelter for each tenant's car.
The other facet of the North Fresno Tract's somewhat urbanized development is, of course, its commercial architecture, which is centered chiefly around the major intersection of Olive and Wishon. Some of the storefront buildings in this area date from the streetcar era (for example, the stores at 845-861 E. Fern Avenue); however, little remains of the original design of most of these earlier structures. Instead, they tended to be re-faced–or replaced–in the flush of commercial success that surrounded the 1939 opening of the Tower Theatre, which, historically, stands out as one of the single most important structures in the the Tower District. The transformation of the strategic northwest corner of Olive and Wishon from a public playground (donated for the City's use by the owner of the property, A. Emory Wishon) to the site of one of the most prominent buildings in Fresno, signalled the coming-of-age of the Tower District as a commercial center, and helped to guarantee its vitality in the following generation. Ironically, this boost came just as the Olive and Wishon streetcar line–ventures once commandeered by Wishon's father, and vital contributors to the neighborhood's earlier growth and character–were being removed to make way for automobile traffic. The large parking lot behind the Theatre is, in this way, as important a symbol of the district's changing urban pattern as is the Theatre itself.
Although the Theatre's opening served symbolically as the key event in the creation of a new suburban shopping district, it actually came in the midst of a general rush of commercial construction in the immediate area–spurred, perhaps, by the slow economic upturn that followed the worst days of the Depression, and by the prospect of the pending removal of the aging streetcar tracks. One notable example of the contemporary, automobile-oriented architecture that had appeared within the North Fresno Tract before completion of the Tower Theatre was the Safeway Grocery Store–now the Grandmarie's Chicken Pie Restaurant–one block to the east.
After the Second World War, distinctive glass-front commercial buildings began to appear along Olive, Wishon, and Fern–as they did on other streets in the Tower District. Retail commercial architecture of this period often is referred to as Showcase architecture, based on its extensive use of storefront glazing and display areas to "showcase" merchandise in a most prominent manner. Few of the District's postwar commercial buildings were better-designed or better-preserved than the one at 1296-1298 N. Wishon. This small building ably captures the commercial aesthetic of the era. The care with which it was designed is evident in dozens of small details: in the heavy, frameless doors with their clear, tubular handles; in the subtle, cornerless sloping of the lower walls into the sidewalk pavement; and in the recessed cove lighting of the protective overhead canopy. Its presence–and the nearby presence of other buildings like it–bespeaks the continued vitality of the North Fresno Tract, some fifty years after it was first opened to development. This area, better than any other, encapsulates and preserves the evolving landscape and the architectural legacy of the Tower District across the entire period of its growth.
Historical notes adapted from the Tower District Specific Plan (1990), by Wallace Roberts & Todd, Robert Bruce Anderson, TJKM.