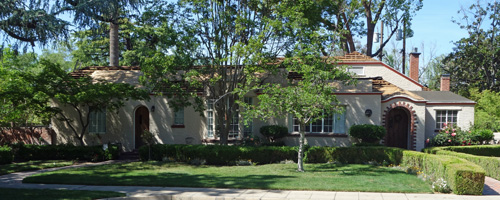 H.P.
#308
H.P.
#308
C. J. Ryland Home (1924)
573 E. Terrace Avenue
Period Revival with
French Eclectic influences
C. J.
Ryland, Architect
This home was designed by and for architect C. J. Ryland, who lived here from 1924 until about 1935. Character defining features include several clipped gables, an eyebrow arch over the entry porch, decorative stained glass, and French doors. The front door is a unique round arched wood panel accessed through an arched porch entryway surrounded by decorative brick quoins.
Return to Terrace Avenue street list
Return to Local register street list