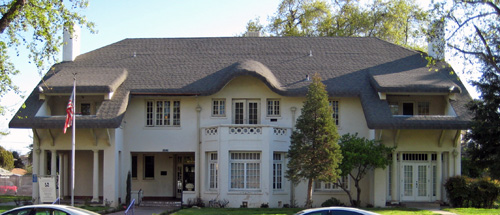
Einstein Home (1912)
1600 M Street
Edward T. Foulkes, Architect
Craftsman
English Cottage
Description
The Einstein Home is located on M Street between Calaveras and San Joaquin Streets in downtown Fresno. It is an unusual example of the English Arts and Crafts movement in American architecture. Although the building's fenestration and general massing suggests some Prairie influence, the overall architectural impact is that of the "English Cottage" translated in American Craftsman terms. The porches and picturesque roof lines--strong Craftsman elements--together with the general massing create an English Cottage of landmark significance.
The exterior walls of the Einstein Home are constructed of brick varying in thickness from 12 to over 18 inches. The exterior finish is plaster applied directly to the exterior face of the brick.
An elaborate bay window emphasizes the center of the main elevation, which in turn supports a balcony at the second-floor level. The balcony has a solid railing penetrated with panels of circular details. The projecting roof over the balcony gives the center elevation an additional emphasis by the upward curvature of the roof line.
At the left of the bay window (north end) is a small veranda. Doric columns support an open porch at the second floor. The main roof is extended to form a roof over the balcony, and is supported by elaborate Craftsman bracketing. The opening in the roof over the balcony is in turn partially covered by a slightly raised section of the main roof. The same architectural detail is repeated on the right side (south end) with the exception that the openings between columns on the first floor are filled in with windows.
The veranda at the north end is offset to the east and extended southward to the bay window. The main entrance to the house opens off the offset portion of the veranda. On the south side of the bay window, the detail is similar except that instead of a veranda, the space is incorporated into the living room.
A pergola on the north side of the residence, enclosed by a colonade of Doric columns supporting a roof structure of open decorative beams, was damaged in a heavy rainstorm during 1997. It was subsequently dismantled, and may eventually be rebuilt.
Except for the loss of the pergola, the house has not undergone any significant alterations, and retains its original setting and appearance.
Historical significance
The Einstein Home was designed by architect Edward T. Foulkes in 1912 for Louis Einstein, pioneer merchant, banker and civic leader in Fresno County. Born in Germany in 1847, Einstein came to America at age eighteen and entered the dry goods business in Memphis, Tennessee. In 1866 he moved to San Francisco, where he worked as a bookkeeper. Einstein later went to Portland, Oregon, before moving to the San Joaquin Valley in 1871. Together with Elias Jacob, he operated a general store in Visalia dealing in "grain, flour and provisions" under the name of Jacob and Einstein. The company had also established a branch store in Kingston, a hamlet on the King's River. Louis Einstein was in charge of this store until 1874. In that year Einstein and H. D. Silverman opened a store in Fresno under the name Silverman and Einstein Company. After Silverman's death in 1877, the name was changed to the Louis Einstein Company.
Einstein moved from storekeeping to banking when he founded the Bank of Central California in 1887. He served as president of the bank, which was capitalized at $300,000, until his death. He also served as president of the Einstein Investment Company and the First National Bank of Coalinga.
Active in nearly all the early economic developments of Fresno, Einstein supported the city's first irrigation, gas and street car ventures. He helped in organizing the free library movement and for several years served as a member of the Library Board. A patron of the liberal arts and music, Einstein was active in the formation of the Unitarian Church in Fresno.
Louis Einstein died in his home in 1914. His widow, Eda, and other family memberes continued to live in the house until her death. The Young Women's Christian Association (YWCA) bought the house for their activities building in 1950. It has been in continuous use by the YWCA since then.
Adapted from the National Register of Historic Places nomination, originally prepared by Valerie D. Comegys.