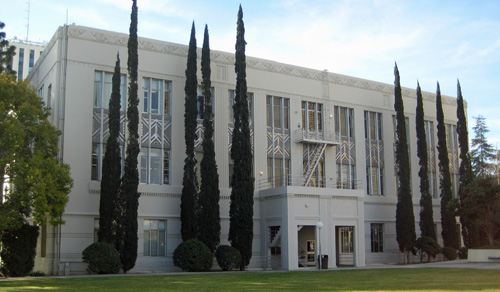
Fresno County Hall of Records
(1935-1937,
1954-1955)
2281 Tulare Street
Allied Architects (Henry P. Villalon, designer)
PWA Deco
Moderne
Description
The Fresno County Hall of Records is a three-story PWA Deco Moderne office building with a full basement. Originally constructed in 1935-1937, an annex was constructed in 1954-1955, in front of the southwestern elevation and altering the building's original rectilinear footprint. Further interior remodeling was accomplished in 1961-1962. The exterior renovations were kept in harmony with the building's original design. Following a 2002-2004 restoration and refurbishing project, the property is in excellent condition.
Constructed of reinforced concrete, the building's footprint is in a predominant L-shape. Its massive, linear elevations consist of both Art Deco and stylized Neoclassical details. All elevations feature exterior staircases leading to the basement level, with International-style aluminum guard rails. The exterior walls of the first floor are divided by a set of two fluted horizontal bands, punctuated by aluminum-framed windows, which are surmounted by a projecting, fluted cornice complementing the bands. The second and third floor aluminum-framed windows are mostly separated by cast aluminum spandrel panels, containing herringbone patterns and semicircles. Vertical spaces between the windows are mostly occupied by fluted pilasters. The second-floor windows feature massive dentilled sills, with the third-floor windows surmounted by a dentilled relief. A zigzag, stylized floral parpaet frieze band wraps around the entire building. All the building's external corners are triple-notched.
The interior of the Hall of Records and its annex may be divided, roughly, into public spaces and working spaces. While the working spaces have been reconfigured in different ways over the past decades, the public spaces remain virtually unchanged. These originally consisted of a large T-shaped corridor on the first floor, with vestibules at its ends; a rectangular corridor on the second floor, with vestibules at either end; and a rectangular corridor on the third floor, with a vestibule at its northwestern end. Almost all of this plan remains intact today, save for the excision of the southern vestibule on the first floor. This took place when the annex was constructed, and the main entrance was shifted from the southeast elevation to the northeast.
Art Deco and angular design motifs within the public spaces successfully echo the building's exterior. The corridor floors are made of multi-colored terazzo, featuring diamond and triangular shapes, and sunburst patterns. The corridor walls have black marble baseboards; two-toned, beige marble veneers, framed with aluminum; and, on the first floor, elevator and office entrances flanked by fluted pilasters of burnt orange-colored marble. The upper corridor walls contain windows of obscure glazing that allow exterior light to penetrate from the office areas. A notable feature of the corridor ceilings are flush-mounted light fixtures, featuring linear and triangular divisions with green, gold, and white glass. Additional Art Deco elements within these areas are abstract designs engraved on the elvator door panels; streamlined, curved aluminum stairway handrails; and even drinking fountain bowls and signage.
Within the working spaces, numerous changes have been effected since the initial completion of the Hall of Records. The most significant of these have been the linking of the main building and annex basements in 1962, and converting the central portion of the annex's third floor into a meeting room for the Fresno County Board of Supervisors. Office areas on all floors have been re-partioned. The southwestern half of the original building, on its first, second, and third floors, has been little modified; the upper floors of this zone consist of relatively open areas surrounded by perimeter offices. Much of the partioning has been accomplished by the use of movable walls, so the building's fundamental integrity has been little affected. It is fair to say that only the functional interior spaces of the building have changed; the public and aesthetically significant areas are almost the same as they were in 1937 and 1955.
Historical significance
The Fresno County Hall of Records is a masterly example of PWA Deco Moderne architecture with stylized Neoclassical design elements, and exemplifies superior quality in aesthetics and workmanship throughout its exterior and public spaces. It harmonizes well within the context of nearby local and federal buildings, which date from the same era of significance. Further, the building is the work of a master architectural designer, Henry P. Villalon; is embellished with bas-reliefs manufactured by the internationally-renowned terra cotta firm of Gladding, McBean & Company; and was sensitively and effectively enlarged by architect Maurice J. Metz.
Originally retained as the architects for the project was the newly-minted Fresno firm of Allied Architects. This firm consisted of W. D. Coates, Ernest J. Kump, Sr., Fred L. Swartz, H. Rafael Lake, E. W. Peterson, and Charles H. Franklin. But while Allied Architects received corporate credit for the job, the actual Hall of Records design was that of Allied draftsman Henry P. Villalon, assisted by draftsman Milton Wertheimer; civil and structural engineers Clarkson Swain and Frederick W. Kellberg of San Francisco; and by Kellberg's junior assistant at that time, J. Albert Paquette.
Gladding, McBean & Company of Lincoln and San Francisco, since 1875 a major supplier of custom-crafted terra cotta for significant buildings throughout the Pacific Coast and the nation, produced architectural ornamentation for the Hall of Records. Carved and molded to Henry Villalon's inventively-drawn specifications, these terra cotta features were crafted under the personal supervision of renowned sculptor and modeler Ernest Kade (1885-1959). Cast stone and other embellishments for the Hall of Records were supplied by the Sculptors Work Shop of San Francisco. Lorenzo Cardini (1885-1969), the cast stone artisan for the project, is also recognized for his beautifully crafted "Standing Swan" lampposts, carved after original drawings by Thaddeus Joy for architect Julia Morgan and situated along the Neptune Terrace at Hearst Castle.
Adapted from the National Register of Historic Places nomination, originally prepared by William B. Secrest, Jr., and John Edward Powell.