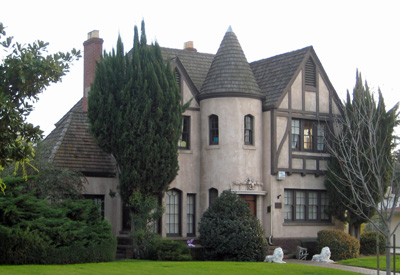
Kindler Home (1929)
1520 E. Olive Avenue
R. F. Felchlin, Architect
French-Norman
Picturesque
Description
The Paul Kindler Home, located on Olive Avenue between Glenn and Blackstone Avenues, is a two-and-a-half story, steep wood-roofed residence of about 2600 square feet plus a full basement. The structure is asymmetrical in design with a complicated roofline and a brick foundation. Its focal point is a round turret entryway. The exterior walls are textured stucco with a three-foot brick facade base surrounding the building. There is a carved terra cotta cornice above the main entrance.
The house features detailed exterior trim in selected hardwoods. The upper level is partially covered in a half-timbered relief, combining straight and curved lines. The windows are molded in matching hardwood trim. At the base of the turret is a curved mahogany door, detailed with heavy iron hardware. The wooden sash windows are predominantly of mahogany. All of the cupola windows are of rounded glass.
Landscaping is of approximately the same vintage as the house. Two stone lions on either side of the front walkway were added later and are not part of the original structure. A brick, single-story detached garage sits slightly south and to the west of the main building. The exterior design is original, though some internal changes have been made.
Inside, there is a full basement with wine cellar; a main floor with seven rooms and a bath, and an upstairs with three rooms and a lavish bath with separate, thick-tiled walk-in tub and shower rooms. Throughout the house there is lavish use of Philippine mahogany trim, handsome tile, and masonry scrolled bricks. Every interior wall, including the wall partitions, is made of brick and covered with plaster. Unlike many homes of French-Norman design, the turret does not extend uninterrupted to the second story of the structure. On the lower level, the turret is the main entrance to the home. Above, it is part of the master bedroom. The living room features a fireplace with mahogany mantel and terra cotta scrolling. It has carved tile insets depicting trees, rocks and streams. The hearth is of matching tile.
The building remains basically unchanged from its original construction. The only known changes are the addition of a raised patio and barbecue area at the rear of the building, the removal of the kitchen equipment, the addition of basement shelving, modernization of heating and cooling systems, and the placement of the stone lions. The driveway has been widened, the back yard converted to a paved parking area, and fencing added in the rear. All of these modifications are minor. The character of the building is well maintained. The original glass and bronze door knobs, rounded windows and French doors are still intact.
Historical significance
This impressive dwelling was the personal residence of one of Fresno's most accomplished masonry craftsmen, Paul Kindler. It is a prime example of the quality work produced by the man who was the masonry contractor on most of the major commercial buildings erected in Fresno during the 1920s. Not only does this home exemplify the quality construction and architectural design of its era, but it also preserves the techniques and talent of Fresno's leading mason during the time of the city's most rapid growth.
Paul Kindler was born in Berlin, Germany, in 1876 and learned the trade of brick mason there before immigrating to the United States. Kindler first settled in Toledo, Ohio, where he worked for the Speasler Construction Company, which erected some of the foremost buildings in Toledo. He traveled westward and arrived in Fresno in 1907, where he soon became know for his brick and terra cotta work. He often worked with architect Richard Felchlin, who designed most of the major buildings on which Kindler worked. Felchlin was also the architect on the Kindler Home, using the same teamwork in design and construction that was successful in development of downtown Fresno.
Paul Kindler is credited with the beautiful and often ornate brick and terra cotta construction on many of Fresno's best-known buildings. A partial list of his accomplishments includes the Bank of Italy Building; the Liberty Theatre; the Christian Science Church at N and Calaveras Streets; the Burnett Sanitarium (Community Hospital); the Overland, Saxon, Black and Peacock garages; the Wiley Giffen Home on Butler Avenue and the Burk Home in Fig Garden; the Delano, Riverdale and Kingsburg High Schools; the original Fresno State College (now Fresno City College) Library; the Californian Hotel; the Radin & Kamp Department Store; Warnor's Theatre; and the Santa Lucia (Roma/Cribari) Winery.
Kindler's best known projects were, no doubt, the San Joaquin Light and Power building in 1922, which was, for a short time, Fresno's tallest building; and, in 1923-24, the Pacific Southwest Building. The latter remains the tallest building in Fresno, standing 242 feet high including the flagpole mast.
Paul Kindler died in Fresno on December 10, 1943. He is buried in the Belmont Memorial Park, which is decorated and bordered by Kindler's own brickwork.
Adapted from the National Register of Historic Places nomination, originally prepared by David Lazarus and Terry Gallagher.