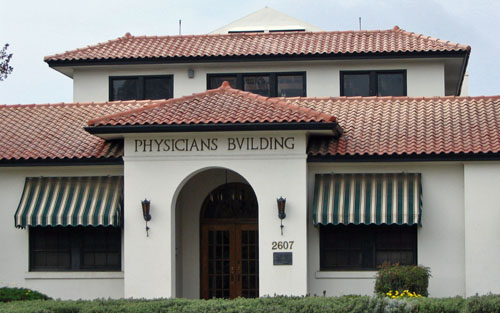
Physicians Building (1926)
2607 Fresno Street
Charles E. Butner, Architect
Spanish
Eclectic
Description
The Physicians Building is located at Fresno and P Streets in downtown Fresno. Although described at the time of its opening as being in the "Spanish Style," it may be more accurately defined as an elegantly refined blend of the various revival styles peculiar to California architecture during the 1920s. Beyond the red-tiled roof and original, sheer white-washed walls, the Physicians Building resists strict comparisons to the more common Spanish Revival style. With its centralized axial plan, its dramatic and classically-styled inner court, and its crisp angularity and characteristic detail, the design suggests a more conscious adaptation of Palladian ideals. The architect, Charles E. Butner, is known to have been a proponent of the simple dignity of the Italianate manner, and his architectural training in the Beaux Arts tradition at the University Pennsylvania would support this claim.
The Physicians Building offers a particularly handsome entrance elevation along Fresno Street. Its white stucco walls (over a brick substructure) contrast with a typically-Californian red-tiled roof. Original exterior details were markedly subtle: sash-type screened windows with full cast projecting sills; a recessed arched entrance positioned on the central axis, with a radial fan window over double french-style doors; a simple chamferred projecting base that banded the entire building; and formal, engraved lettering denoting "Physicians Building." Window trim and door casements were painted an electric thalo blue-green, and the front six paired windows were shielded by brilliantly striped canvas awnings--additions of raw color reminiscent of the lively theatricality of mezzo-Mediterranean cultures.
At the time of its design and construction in 1926, the Physicians Building consisted of some twenty-eight rooms, grouped into separate office units that opened out onto an interior court. An octagonal fountain and fish pond, some eight feet across and built of beige-colored stone, provided a bench surface as well as atmospheric character for the central axis of the medical building. Rising some eighteen feet above a floor surface of highly-polished serpentine-green linoleum tile, a superbly detailed skylight allowed natural light to filter into this large court space through individually-set panes of pebbled glass installed below a clerestory roof. The woodwork that made up the ceiling's structural element, built of some thirteen inches of milled and layered double curves, was painted off-white. Eight quarter columns with simple striped and banded crests at capital height, as well as four corner columns, completed the formal symmetry of this elegant medical reception area.
During the late 1960s, the Physicians Building suffered an aesthetic injustice when it was "modernized" by individuals insensitive to its architectural significance. The exterior was variously sheathed in adobe-colored slump stone, the screens were eliminated, and the walls and trim were painted in two shades of drab green. Such primary details as the front french doors were replaced by "contemporary" sheer glass doors, and the interior court was subdivided into additional office space with a narrow hallway for access to the new rooms. The early magnificence of the central court was literally covered over with the addition of a suspended acoustical ceiling and fluorescent light panels. The fountain is reputed to have been jack-hammered into small chunks of stone and hauled away. With the exception of the missing screens, fountain, and french doors, however, the early integrity of the Physicians Building remains intact.
Historical significance
The Physicians Building, designed and built in 1926 for six Fresno physicians and surgeons, was the first such building in the Central San Joaquin Valley conceived for the exclusive purpose of housing medical examination offices and laboratory facilities. The practitioners in the Physicians Building were involved in a variety of professional specialities, including general surgery, pediatrics, obstetrics, and internal medicine. As a group and individually, they made numerous distinguished contributions to the growing city of Fresno. Among these achievements were Clinton Collins' service as County Physician from 1915 to 1920, Angus B. Cowan's position as both County Coroner and the leader of a community effort that secured accreditation for the county hospital by the American Medical Association and the American College of Surgeons in 1921, and Chester Vanderburgh's appointment as chief of the surgical staff at Fresno General Hospital.
Adapted from the National Register of Historic Places nomination, originally prepared by John Edward Powell.