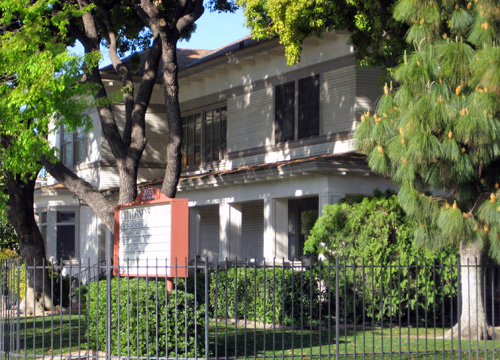
Romain Home (1905)
2055 San Joaquin Street
Eugene Mathewson,
Architect
Craftsman/Classical Revival hybrid
Description
The Romain Home, located at San Joaquin and Van Ness Streets in downtown Fresno, is a two-story wood-frame residence with a cross-hipped roof. It is approximately 4700 square feet in size plus a partial basement. An attached single-story hip roof porch on the San Joaquin Street facade engages the projecting dining room bay at the westerly end of the structure and turns the corner, extending along the Van Ness Avenue frontage approximately ten feet. The porch is supported by framed columns. A projecting five-sided bay window structure on the southwest corner is one story in height with a shingle roof.
The building is sheathed with 1" x 4" redwood drop siding laid horizontally. The siding extends from the water table trim piece to the bottom of a simple frieze band under a flat roof soffit. The siding is broken only by a simple milled-mold belt course at mid height. Brick foundation walls are exposed approximately 20" below the siding.
Trim detail is very simple. The frieze band is flat with one applied milled-shape molding near the bottom. Windows are trimmed with flat 1" x 6" and 1" x 4" boards. The belt course is made up of three pieces--one milled shape and the others flat trim. Columns on the porch are panelized with applied 1" x 3" corner boards. The frieze band on the porch is similar to the one on the main structure. There is no corner trim on the siding. The soffit of the roof at the second floor is simply detailed with applied 4" x 4" pieces representing, visually, the rafters above.
The original first and second-floor sash windows exist throughout with some exceptions. The top floor windows are double-hung wood; the bay windows are wood casement. Two windows have been removed from the first floor--one on the Van Ness facade and one on the San Joaquin facade. The fixed-sash windows on the San Joaquin Street facade are of recent vintage.
The interior of the building has been modified considerably, although the original plan is still intact and much of the original trim is in place. The main entry hall and stairwell is in original condition excepting minor modifications in finish. The stairwell is "U" shaped with a large landing at mid height. All newels and posts are rounded with flutes and made of pine. Some trim has been removed due to air conditioning duct installation. Interior construction is of wood lathe with plaster walls and ceilings throughout. The kitchen has been removed but original toilet fixtures remain. Other changes include the enclosure of inset porch area above the San Joaquin Street entrance, the enclosure of a sleeping porch on the northwest corner of the second floor, installation of a concrete floor in the basement in 1930, the addition of an attached service porch at the rear of the building in the 1940s, and enclosure added to the north wall of the living room in 1933, and the covering over of a fireplace on the first floor.
The structure is of a form that once was very common in the area. Little remains of a similar nature. Though the house has some stylistic features of the Prairie school of architecture and the interior detailing in the living room is Greek Revival, it is an individualistic style not categorized in any style books.
Historical significance
The Romain Home has been closely associated for some seventy-five years with individuals who have made significant contributions to the City of Fresno, the San Joaquin Valley, and the State of California. It was constructed in 1905 for Frank Romain, one of the pioneering agricultural developers in the central San Joaquin Valley.
In the late 1880s Romain established the Griffen-Skelly packing plant in the Central California Colony just outside of Fresno. According to a later account, this was the first or one of the first packing companies in the area. The erection of his fine residence in 1905 is an indication of Romain's early success and of his position of responsibility in the development of the local economy. When the Griffen-Skelly plant was merged in 1916 to become the California Packing Corporation, Romain became the manager responsible for the corporation's operations in the central San Joaquin Valley. By 1923 this responsibility included supervision of sixteen packing houses and several thousand employees.
Following Frank Romain's death in 1928, the home's new owners, Michael Sullivan, Hugh Burns and Earl Blair, utilized it as a funeral home. Although one partner died and another withdrew, the residence nevertheless functioned as the Sullivan, Burns, and Blair Funeral Home from 1929 until 1959. All three partners were involved in local community affairs, and Hugh Burns was also a prominent member of the California legislature from 1936 to 1970. When Burns retired in 1970, he was credited with having held the second-longest record of continuous service in the State Legislature in the history of California.
The Romain Home's association with prominent members of the community continued after William Whitehurst leased it in 1959 for use as a funeral home (he purchased it in 1970). In addition to his activities in the local community, William Whitehurst served for seven years on the State Highway Commission. His son, Daniel Whitehurst, become in 1976 the youngest person ever elected to the Fresno City Council. In the following year he became the youngest person ever elected Mayor of Fresno and also the youngest elected mayor of a large American city.
The Romain Home also possesses architectural significance through its representation of a typical house form and style of architecture that once was very prominent but that has all but disappeared in Fresno. Its honest, non-eclectic approach to housing for upper-middle-class society is representative in form and material of much of early Fresno.
Adapted from the National Register of Historical Places nomination, originally prepared by Ephraim Smith.