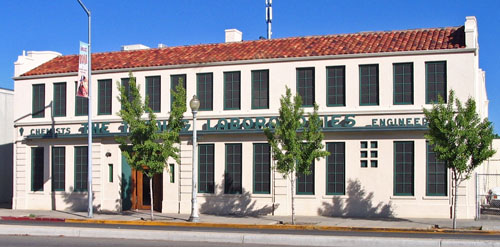
Twining Laboratories (1930)
2527 Fresno Street
Charles E. Butner, Architect
Mediterranean
Revival
Description
The Twining Laboratories Building is located at Fresno and P Streets in downtown Fresno. The two-story building contains over 20,325 square feet of administrative, laboratory and storage space in an "L"-shaped footprint. Built of masonry with a formally articulated, stuccoed front elevation, the rectangular, two-story building connects to a single-story storage and garage wing. A major addition to the building sensitively extended the Beaux-Arts detailing of the building's front facade in 1935. The original symmetrical fenestration, matched quoined pilasters and central entryway shifted off-center with that building expansion. The centered design of latter-day signage, somewhat "moderne" in flavor, counteracts the asymmetrical elevation. A subsequent series of utilitarian additions were built to the rear and side of the building from 1940 to 1943, resulting in the "L"-shaped configuration.
The building's masonry construction is quite utilitarian, being laid up in common-bond red brick with struck mortar joints, except for the front facade, which is finished in stucco. Beaux-Arts formalism characterizes that elevation, including a 24" pronounced plinth, quoined pilasters, and a frieze band embellished with heraldic shields, a trademark of the architect. The main entrance consists of a single-light mahogany French door, flanked by sidelights and topped by transom lights. A pair of rectangular backlighted niches to each side of the recessed entrance illuminate the entry through perforated arabesque ceramic tile grills glazed in jade green. The recessed entry is tiled with colored mosaic tiles set in a herringbone pattern. Vertically proportioned utilitarian one-over-one wood double-hung windows, with hopper windows below, are employed on the ground floor.
The roof over the building's Mediterranean Style facade is faced with mission tile that visually serves as a parapet. The mission tiles are laid in a regular pattern, and complement the missionesque shaped gables at each end of the building. The gables are coped in stucco.
Aside from the simple mahogany wainscot paneling and casework that trim the front reception office, the building's interiors are uniformly spartan. Typical of this simplicity is the main staircase to the second floor labs, which is a study in utilitarian design with painted pipe rails. The building plan was laid out on an informal grid of interconnecting rooms. Finishes are clinically white, and none of the rooms has changed markedly over the years. Minor additions of suspended ceilings accommodated the installation of fluorescent fixtures to increase light levels at lab counters and work stations.
Historical significance
The Twining Laboratories Building is significant as a Depression-era work of regionally important architect Charles E. Butner. It is a solid example of a small commercial office designed in a variation of the Mediterranean Revival style not otherwise seen in downtown Fresno.
The building also is associated with the scientific contributions of Frederick E. Twining (1874-1945), a prominent pioneer chemist in Fresno and the greater San Joaquin Valley. Twining was born in Croton, Ohio, and studied chemistry at Denison University. He attended medical school in Columbus, Ohio, after which he entered the pharmaceutical business before migrating to California in 1897. Before opening his own laboratory, Twining worked for E. A. Cutter in Fresno along with his brother Charles Twining. Charles moved to Berkeley in 1903 to help establish Cutter Laboratories there.
In 1898, Frederick Twining opened his own practice as a bacteriologist. Early in his career Dr. Twining focused his attention on the preparation of vaccines against diseases in cattle, earning him a national reputation. He served as a State Sanitary Inspector for five valley counties, and was appointed City Bacteriologist for Fresno. The firm's slogan was "We Test Anything," and Dr. Twining was widely consulted on such diverse subjects as food and drug testing, sobriety testing, and the analysis of California brandy quality compared to imported products. In the mid-1940s, the firm's technical library held in excess of 10,000 books and over 60,000 scientific journals, bulletins and reports, perhaps the largest such collection on the West Coast at that time.
At the time of Frederick Twining's death in 1945, the lab he founded was described as "the most diversified laboratory for scientific research and testing in the United States." Twining's son, Frederick W. Twining (1895-1976), also a chemist with vast experience in the petroleum industry, managed the business after his father's death. He expanded the operation into Bakersfield, Visalia, Modesto, Stockton and Long Beach. Twining Laboratories continues today to be a major source for the testing of soils and materials in the central San Joaquin Valley.
As designed by architect Charles E. Butner, the Twining Laboratories represents a fine example of Depression-era construction in a modestly-scaled and detailed Mediterranean idiom. Although this genre was quite popular in the design of schools and residences in the Fresno area during the 1910s and 1920s, it was not widely adopted for commercial buildings. Much of that original but small resource has been lost to urban renewal, making the Twining Laboratories a rare example of a stylistic type commonly seen in other California communities.
Adapted from the National Register of Historic Places nomination, originally prepared by John Edward Powell.