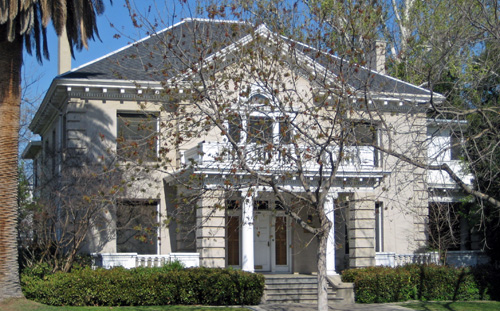
Rehorn Home (1906)
1050 S Street
Alexander C. Swartz, Architect
Colonial
Revival
Destroyed by fire, 1 February 2016
Description
The Rehorn Home, located at S and Mariposa Streets in downtown Fresno, is characteristically Georgian Revival in detail. The 4027-square-foot, sixteen-room house iss wrapped by a broad balustrade porch to the west and southwest. This porch stretches slightly off-center along the front elevation of the residence. Both a formally symmetrical entrance portico and a single side portico sport stacked quoined brick columns paired with traditional ionic columns. Each portico is capped by a "widow's walk," which matches the baluster detail on the lower porch.
A pale grey antioch sandbrick articulates the corners of the home with irregularly-sized canton quoins. The facade is laid up in a stretcher bond pattern and is punched by rather severe window penetrations distinctly lacking in ornament. Painted wooden window casements are deeply set back and accentuated by a simple brick sill and a steel lintel with overscaled bridge riveting. All exterior woodwork is painted white, which lends much to the formal impression of the building. Two full-length single-pane sidelights flank a simple colonial six-paneled front door. The entrance is trimmed with delicately ornamented casework. A pair of full ancons, two split ancons, and two fluted urns are mounted at each side and above the door. A three-light clerestory head is set above the front door and completes the front entry scheme. Directly above the front portico, a round pediment forms a fan window, which crowns a three-light Palladian opening. This elaborate second-story window treatment terminates in an open tympan pediment, which breaks through the horizontality of the hip roof. With the exception of the porch, the front elevation is composed on a strict central axis. A simple cornice molding with running ionic details and block modillions completes the uppermost mill details along the eave. Upon entering the Rehorn residence, an overscaled entry hall is dominated by a magnificently conceived open stairway constructed with rare museum-quality "rope molding" newell post and balusters.
In 1919 new owner H. H. Holland hired architects Edward Glass and Charles Butner to remodel the home. Glass and Butner's remodeling included minor changes to the existing interior, but added three second-floor sleeping porches. Many architectural and structural changes were made during the period 1941-1970, when the home was owned by the Sisters of the Holy Cross. These changes included the addition of cubicle partitions and dormitory-style bath and toilet facilities.
Since 1976, when present owners Allen Y. Lew and William E. Patnaude bought the house, the original floor plan has been effectively restored. They have removed many of the modifications that had turned the home into a honeycomb of spartan cubicles. Characteristic mill details that, over time, had been severely altered or stripped from the building, have been restored in keeping with historically accurate models. The Rehorn Home currently reflects a plan that approximates the architecture of the building as remodeled by Glass and Butner in 1919. A detached garage structure (1912) and a single-story caretaker's wing (1942) also remain on the property.
On the evening of 1 February 2016 the Rehorn Home was completely destroyed by a fire.
Historical significance
The Rehorn Home, begun in late 1904 or early 1905, was one of several mansions built in the Cathedral District by prominent members of the lumber and building industries. Frank Rehorn (1862-1916) was a pioneer building contractor who figured heavily in the growth of Fresno from its early days as a shack town to its emergence as the San Joaquin Valley's first high-rise city. He was an outspoken member of the Citizen's Alliance, and the first president of the Builder's Exchange. These organizations were born out of anti-union sentiment during the period that the Rehorn Home was designed and built. The house was at the center of no less than three well-publicized strikes and took well over twelve months to complete due to delays inflicted by union pickets. In March 1905, during one of Rehorn's numerous skirmishes with the unions, his office mysteriously burned to the ground. He was not a popular man within union circles because of his commitment to the open shop concept. Curbside public gatherings, political oratory, street brawls and mass jailings were common news in the community, and Frank Rehorn was vocally involved and much quoted in the papers regarding many such occurrences.
After Frank Rehorn's death, the home was sold to H. H. Holland (1872-1941). The Holland family sold the residence to the Roman Catholic diocese after H. H. Holland's death in 1941, and it was used as a convent by the Sisters of the Holy Cross until 1970. By 1973, the home had been in use for several years as the Villa Carmel Home for unwed mothers. The house sat vacant in 1974, until it fell prey to the communal student housing craze, which left its own set of hallucinatory markings on the old residence. Architects Allen Y. Lew and William E. Patnaude purchased the Rehorn residence in 1976, and launched an ambitious rehabilitation project to restore the dilapidated structure for use as their architectural office.
Adapted from the National Register of Historic Places nomination, originally prepared by John Edward Powell.